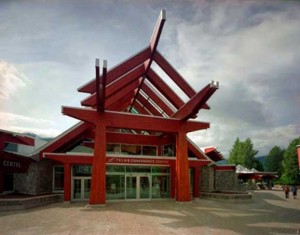 (LEED Compliance model, ASHRAE 90.1)
(LEED Compliance model, ASHRAE 90.1)
This project achieved LEED Silver Certification. The whole building was modeled to include the existing building spaces and the new addition. The building areas included a new entryway and public entrance, an updated conference facility and several community rooms with all new HVAC systems throughout the building. The building was designed for displacement ventilation in the primary conference areas and uses increased insulation levels, high performance glazing, demand controlled ventilation, and a high efficiency heating system to reduce annual energy consumption. All HVAC equipment installed was high efficiency including the use of variable frequency drives on fans and pumps. The building also makes use of daylighting strategies that reduced annual lighting energy consumption in perimeter spaces. Daylighting strategies included celestory windows, skylights and the use of photocell sensors to dim the building lighting systems as needed. The simulation results showed 26% energy savings over the baseline building model.
[nggallery id=3 template=caption]